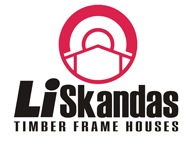House Building Process
Brief information on the process from start to completion
Your ideas and drawings
Simply draw your dream house on a sheet of paper and send it to us – we can easily start our communication this way. We will introduce you with our building process and provide you with required information before you start your design development work with your architect. To liven up the creative process, we recommend looking around the gallery of our completed houses. If you do not want to go through a design development with an architect, we have some designs ready for you!
GalleryOur DesignsCost estimation
Building cost is one of the most important questions in house building projects. Each project is estimated individually to follow the building requirements of the country and specifications of the project itself. Send us your project drawings for a free quotation and we will communicate towards the best option for you. We require plans, elevations, sections with main dimensions, information on U-values to be achieved, decision on what completion type you want the kit to be delivered in. Do not worry to have final drawings at this stage – you will be able to make changes later on. Furthermore, we will discuss the contract details, payment plans and all the other information you need to know for a smooth and easy building process.
Final design and confirmation
This step is one of the most important stages of house building process, which requires all technical and visual decisions to be made 4 weeks in advance for a well-planned and operated project. At this stage we will help you finalise the list of materials and choose their colours and profiles, e.g. weatherboard. To help you from getting lost in the variety of options, we have prepared a catalogue with most commonly used and technically correct solutions and profiles to choose from.
Preparation of materials and production
After your confirmation we will prepare detailed manufacture drawings and all the materials that wall element consist of. We produce our own weatherboard, window external trims, corner boards, verge boards and soffit individually for each project before the start of manufacture. Elements are produced according to the software designed drawings. The duration of factory works depends on the completion package type chosen and the size of the house. In the factory we fit all external layers of the wall panel, insulate the frame, fit the vapor film, service battens. The windows are fitted as well, if those are included in the chosen kit. To manufacture a 200 m2 house offsite takes about 4 weeks. At this stage the whole house design stage is over and the walls of your house are starting to take shape. This is the time to plan delivery, assembly start, accommodation for the team, cranes and other necessities for element build-up.
Delivery and build-up
The first trailer with the main construction arrives at the site on the agreed assembly start date. The crane of 2 tones lifting capacity is required to unload the elements from the trailer straight on to the finished foundation. The team will attentionally connect the elements together according to the drawings and details provided by the office. We will ensure the structure is airtight (0,6 ACH for living houses) and built up according to all the requirements that are specified by your control manager. We will ensure all the materials confirmed in the contract are delivered to the site at the required time. The client is responsible to prepare the foundation prior to the assembly start date, the crane is ready for unloading, scaffolding is in place, electricity and plumbing works are scheduled. The practice shows that the erection of wall elements takes about three days, the roof is done in 1 week. Offsite construction technology allows you to complete your house in no longer than one season.


