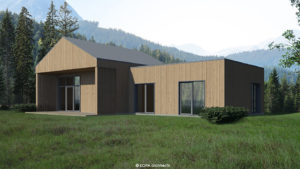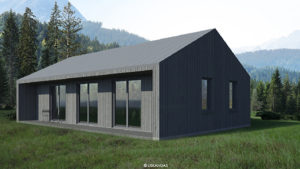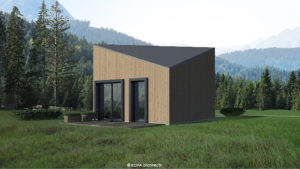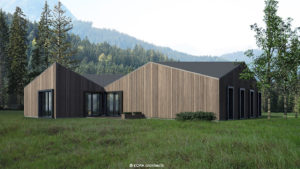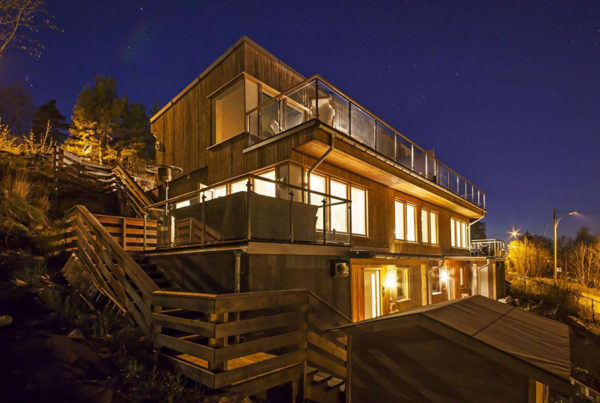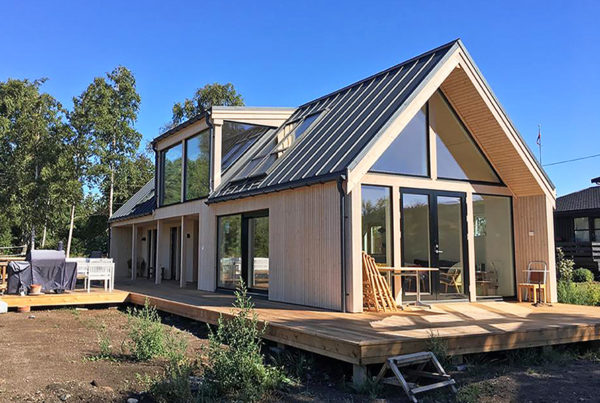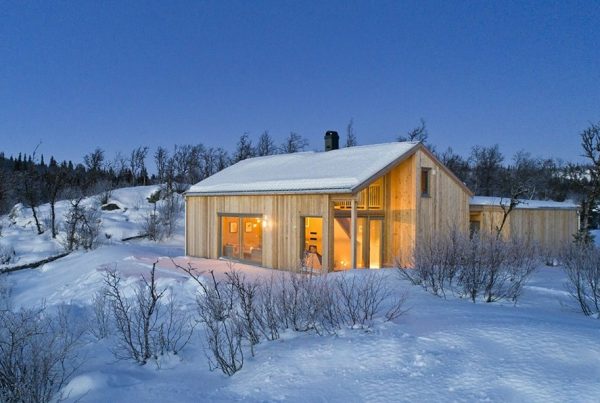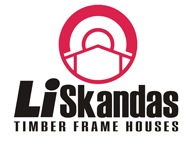We strive to build our timber frame structures to the most significant level of precision and quality to guarantee durability, lower maintenance, long-term aesthetically pleasing appearance, and reduced heat loss characteristics.
In our construction we by default use materials supplied by our reliable partners, however, all materials can be easily changed if required. The thermal performance of the house is a very important metric for the design. We achieve demanded U-values using our four standard wall construction types and adding adjustments if essential.













